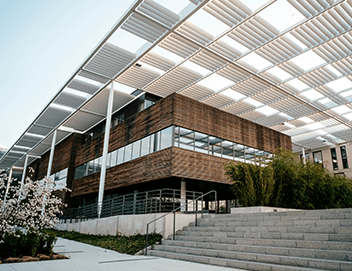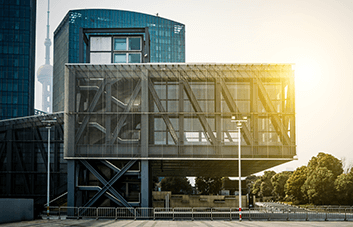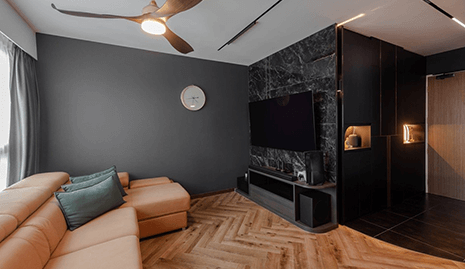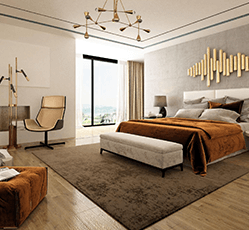The JAISAI MARUTHI Head Office interior design project focuses on creating a professional, functional, and aesthetically appealing workspace within 1500 sqft. The design emphasizes efficient space planning, ergonomic furniture, and organized layouts to ensure smooth workflow and productivity. Carefully selected materials, finishes, and lighting enhance a sense of professionalism while creating a welcoming environment for employees and visitors alike. The office interiors balance style with functionality, integrating modern design elements that reflect the company’s brand identity while providing comfort and efficiency. Open workspaces, collaborative zones, and private cabins are thoughtfully designed to cater to various work needs, promoting collaboration and focus.
Highlights
- 1500 sqft professional workspace designed for efficiency and comfort.
- Ergonomic furniture and well-planned layouts supporting smooth workflow.
- Modern office interiors reflecting the company’s brand identity.











